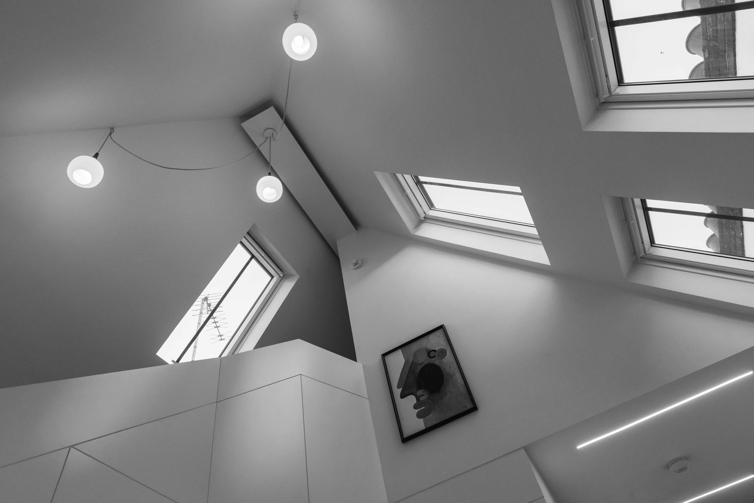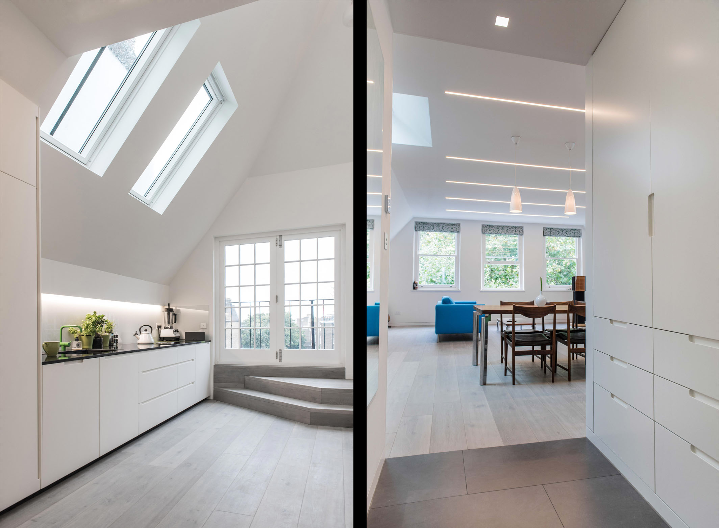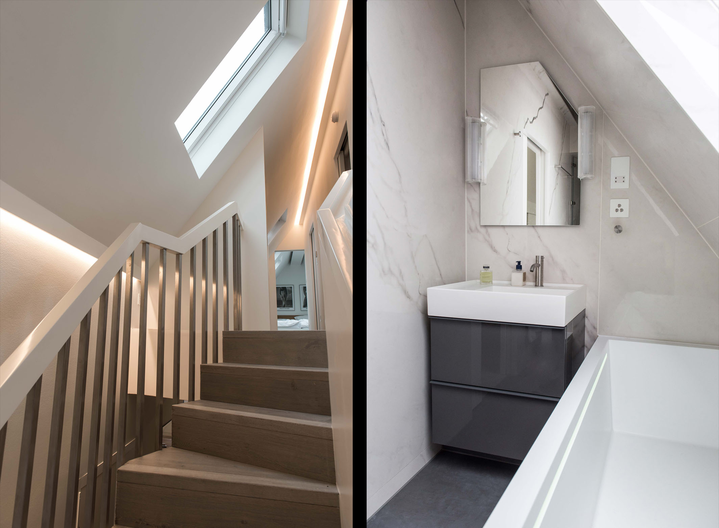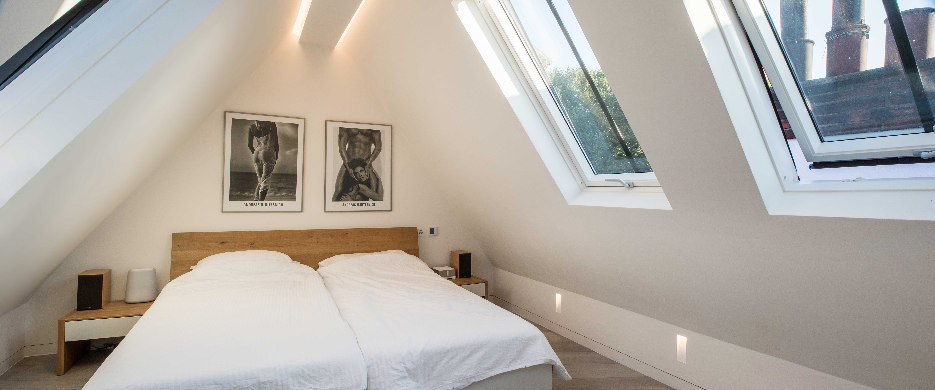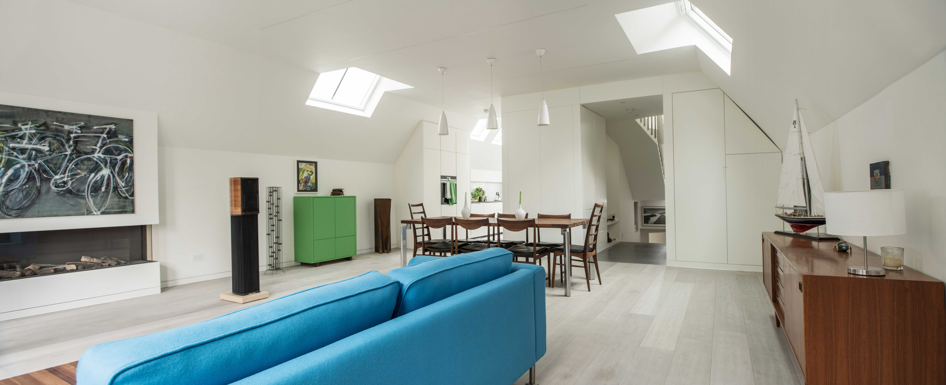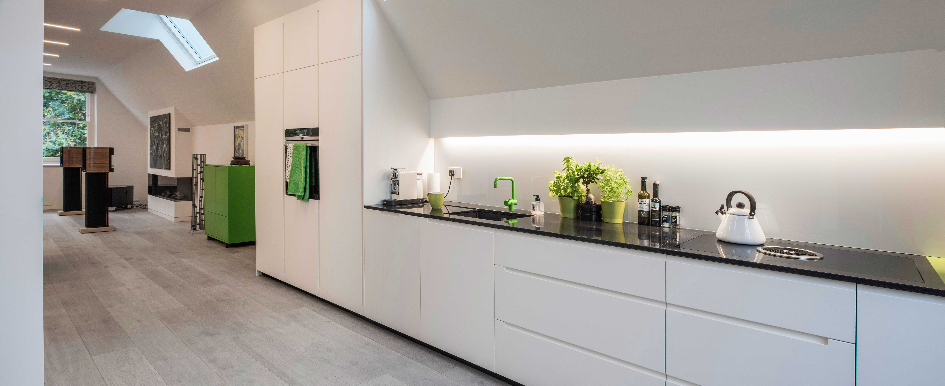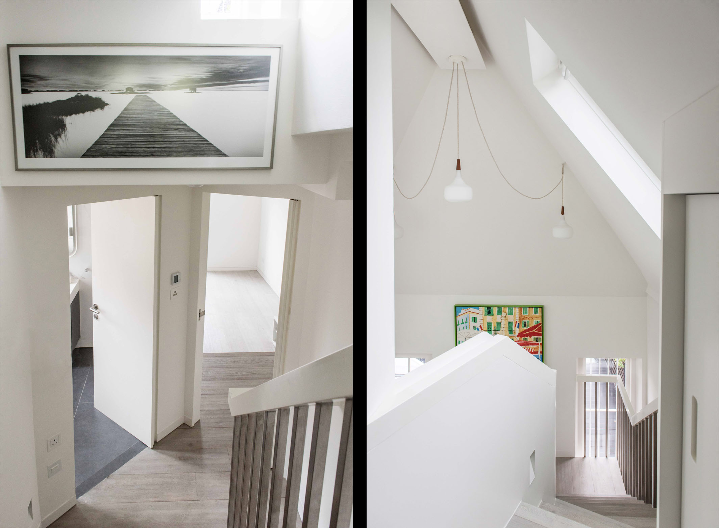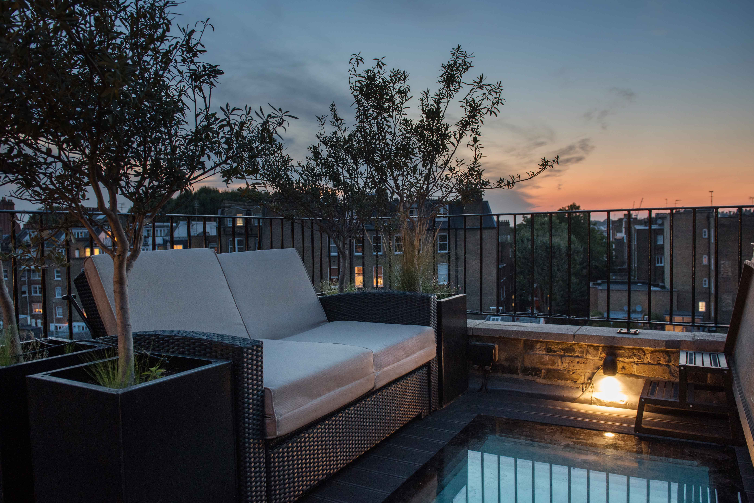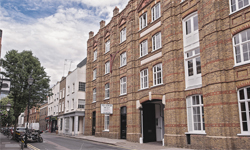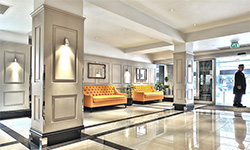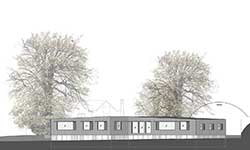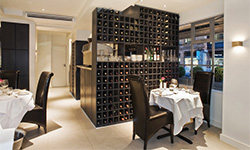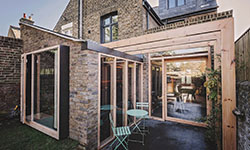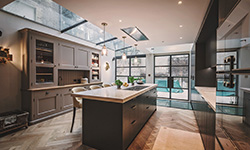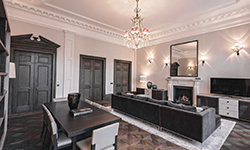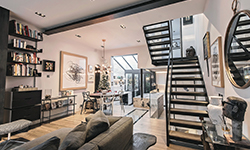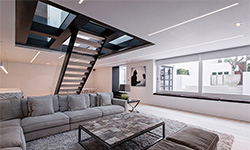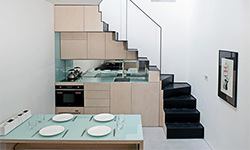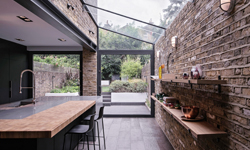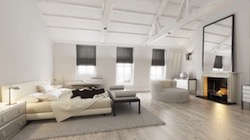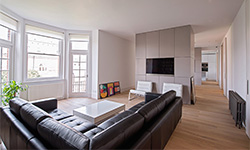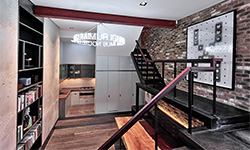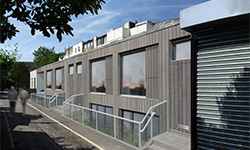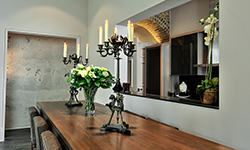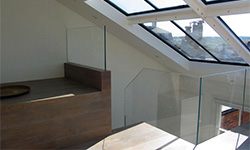
Bramham Gardens
Above an Earl’s Court garden square, the roof spaces of two adjacent top floor flats were converted to add significant floor space. A number of conservation rooflights were inserted to bring light, and, due to tricky site access, a sensitive and ‘flat-pack’ engineering solution to remove the existing trusses was implemented.
The interior layout was completely re-worked, opening up the segmented plan to create a single lateral space for living and entertaining. The stair to the new upper floor is a significant design feature, clad in lacquered panels wrapping up through the double height rear kitchen space.
As side dormers were not permitted, the existing triangular space available was maximised for a walk-through wardrobe and shower room, with a new bedroom at the end of the plan. The lighting was re-designed across the property, with bespoke details created for the apex.

