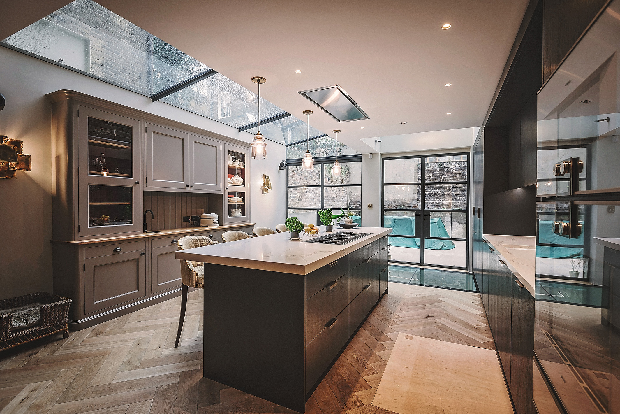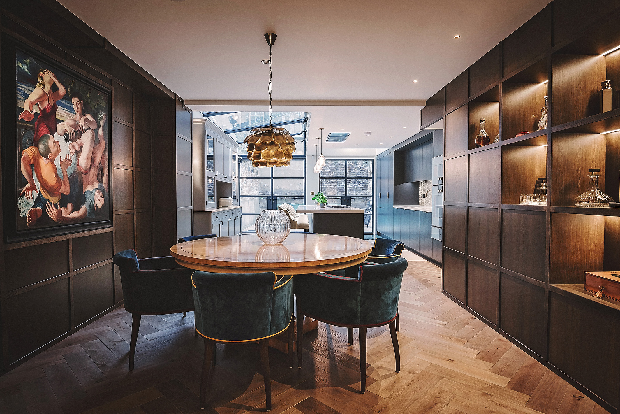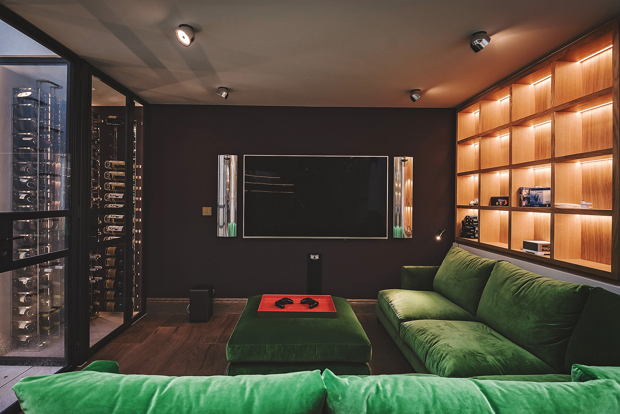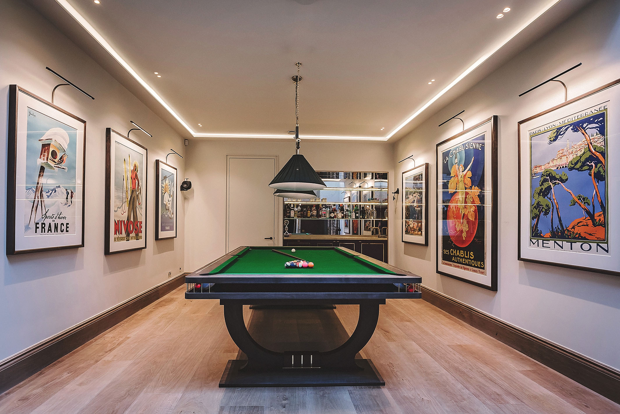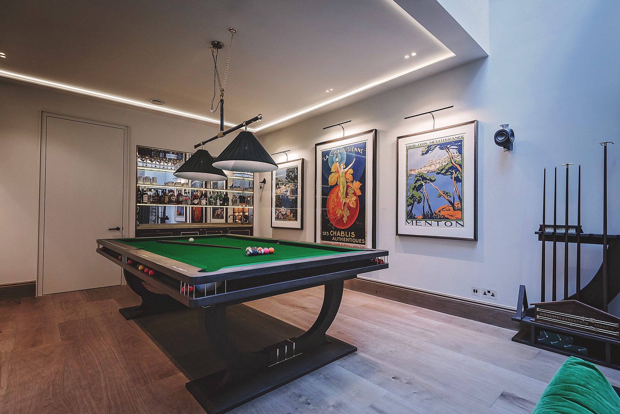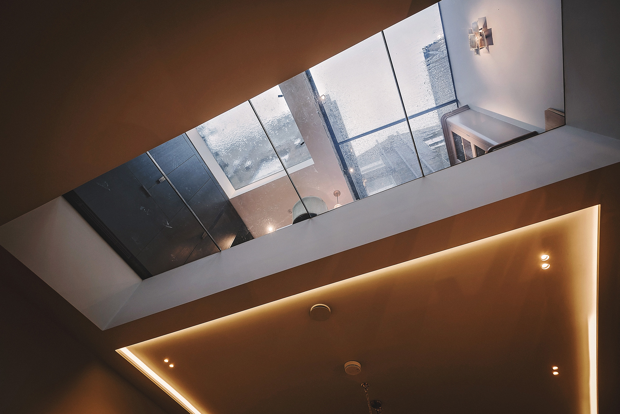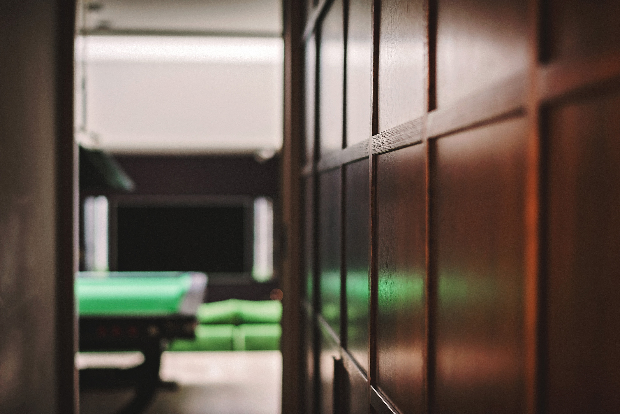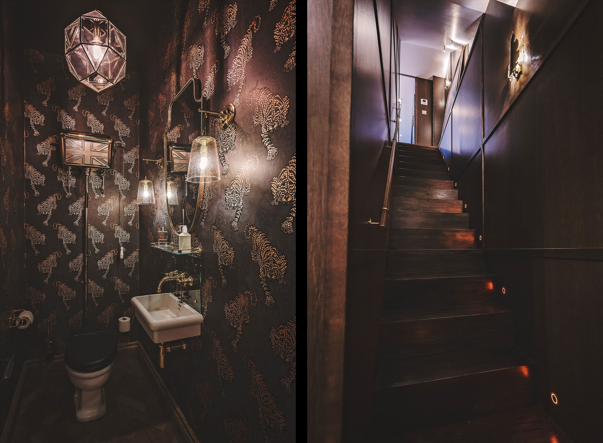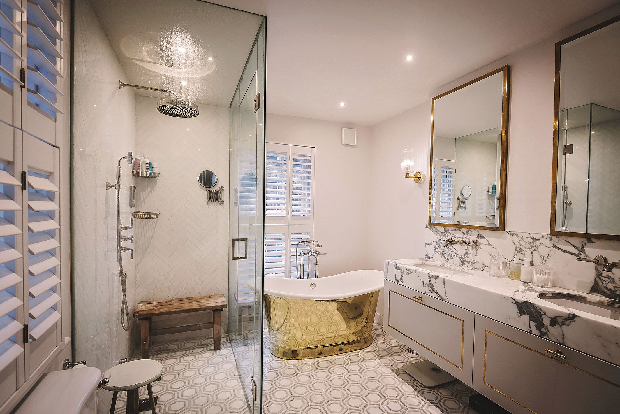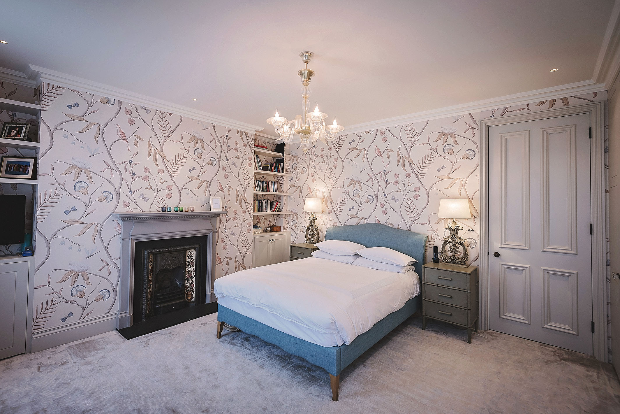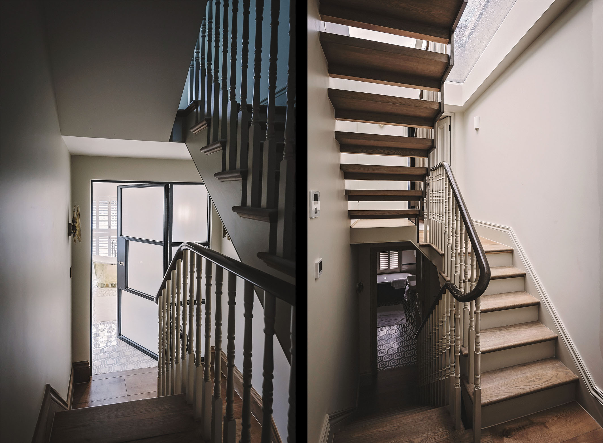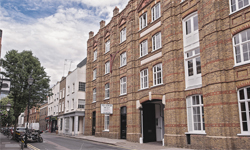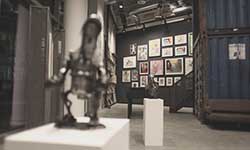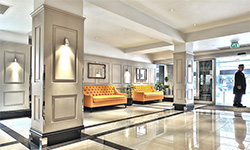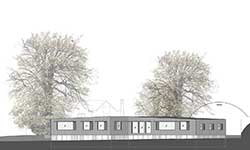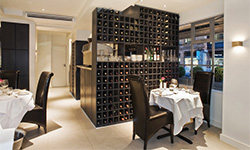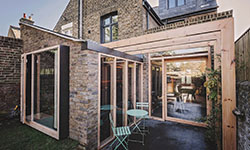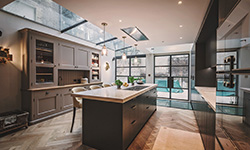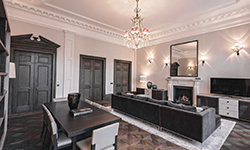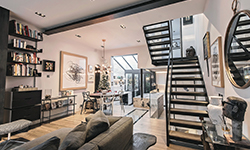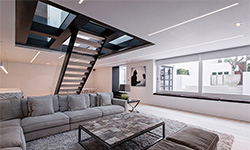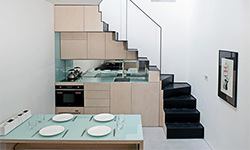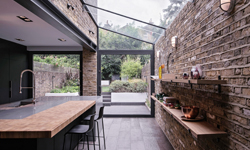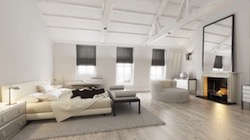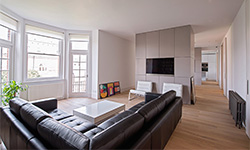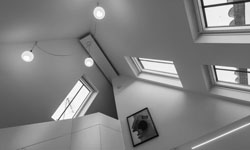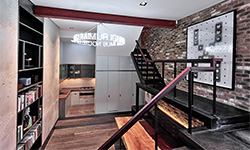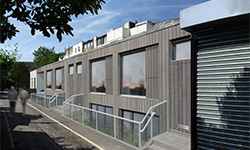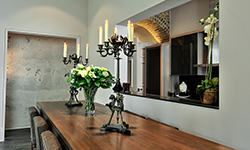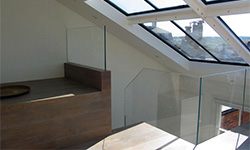
Langton Street
This Chelsea property was in need of refurbishment and the clients wanted additional social and entertaining space that would be provided by the addition of a new basement. The basement provides an additional guest suite, utility room plus a large entertainment room including a bar. Reorganisation of the internal layouts throughout have provided an open and elegant family home. Traditional detailed features have been reintroduced alongside various contemporary elements.
The tired existing rear extension ate into a large part of the restricted garden. The new rear addition intentionally does not squeeze the garden to the same extent whilst also providing a significant glass infill to the rear side of the property. Glazed floors allow light to pass down from the upper ground floor all the way down to the basement.
Dark steel framed doors provide access to the external areas and are carried through to provide glazed screens and doors to select internal spaces. A new dark stained timber lined stair provides access to the lower levels, with a new traditional staircase to the upper floors terminating in a large top floor rooflight.

