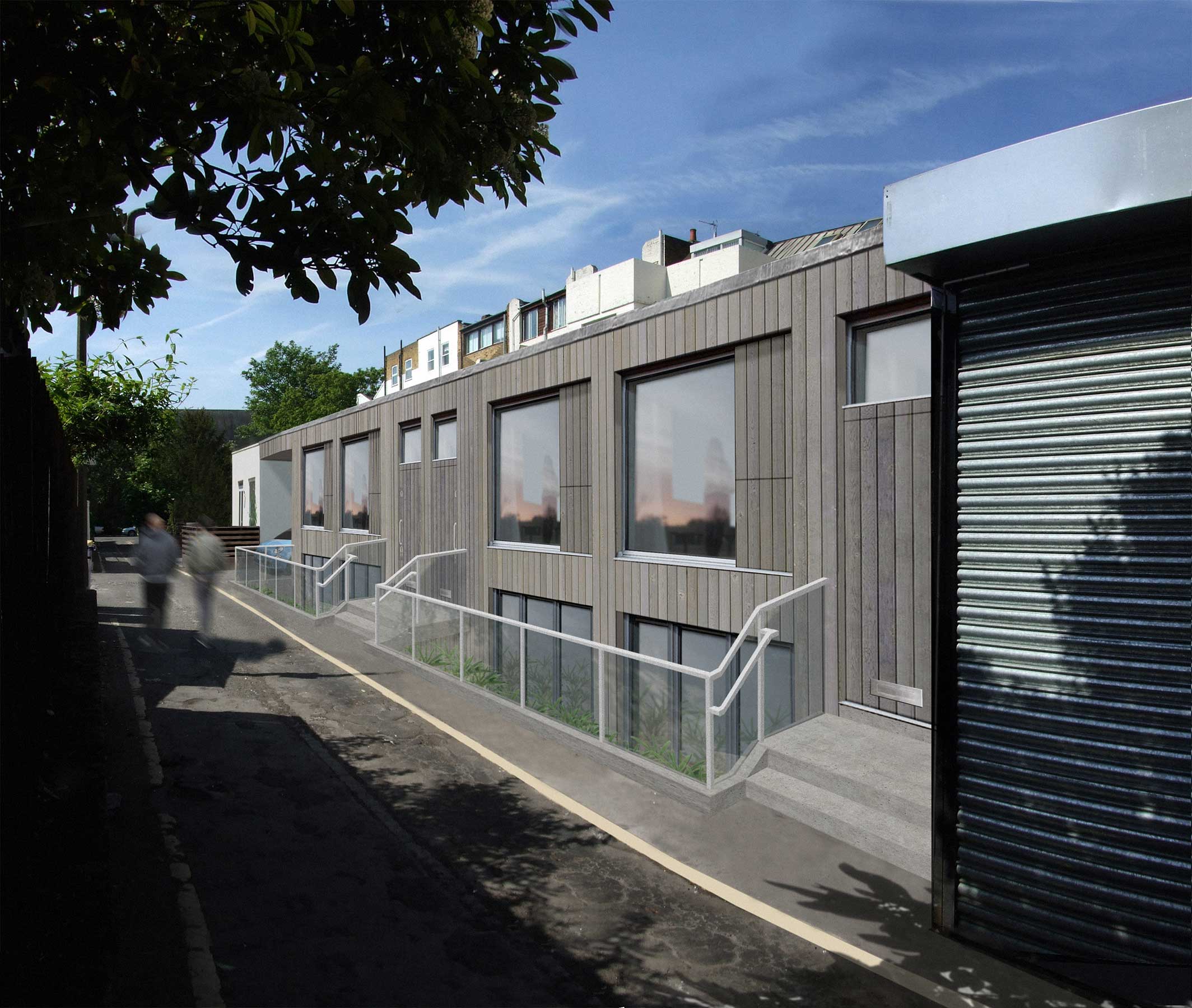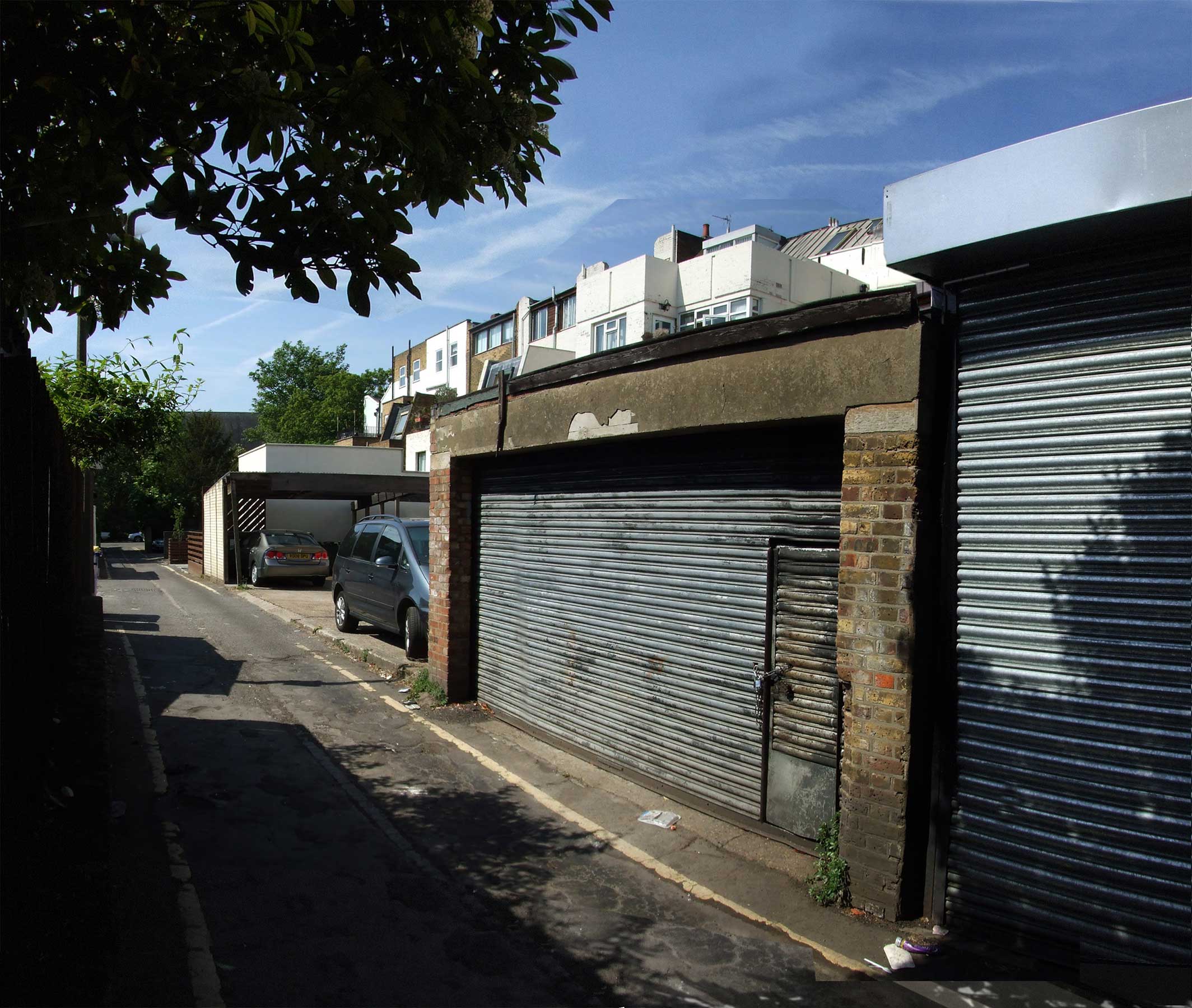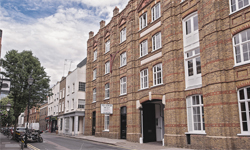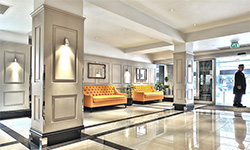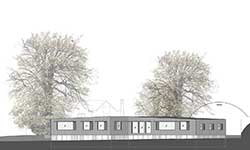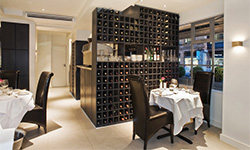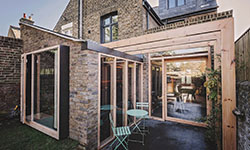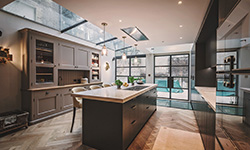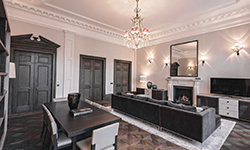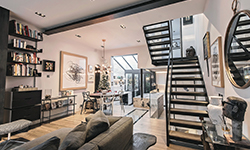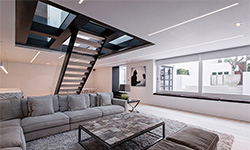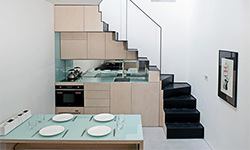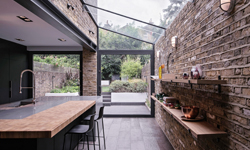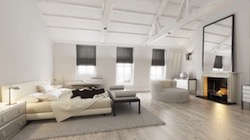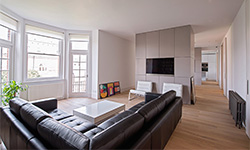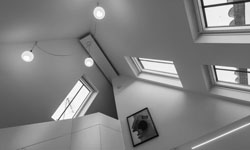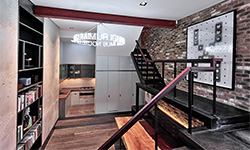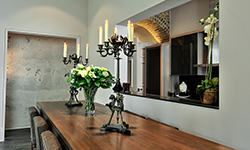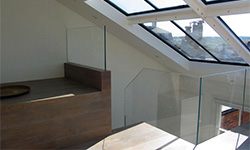
Trinity Passage
A backland site in Barnes, currently a scruffy unofficial car-park, is to be transformed into a new-build residential eco-development containing 3 dwellings.
Due to flood-risk requirements, the living spaces will be on the lower floor, with the bedrooms on a raised ground floor. Front light-wells and a highly glazed elevation will draw light into the plan, while the green roof will improve the outlook from the existing flats behind.
The timber clad façade will bring a new identity to Trinity Passage, continuing on from the a previous scheme at Trinity House. The homes will meet the Code for Sustainable Homes level 3, and include water-recycling, solar power, heat-recovery and high-performance insulation systems.

