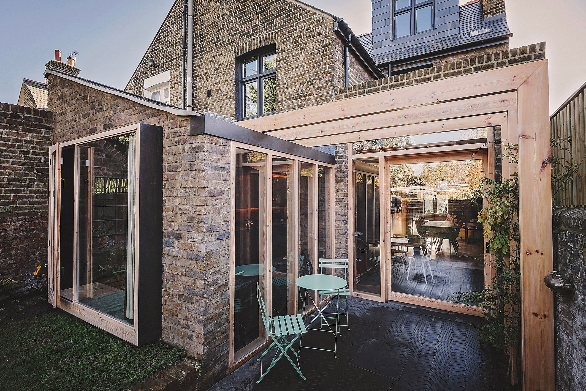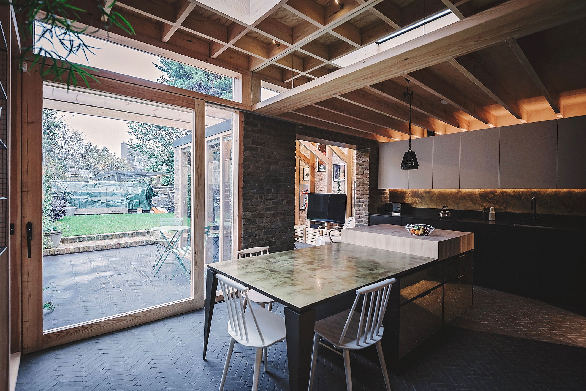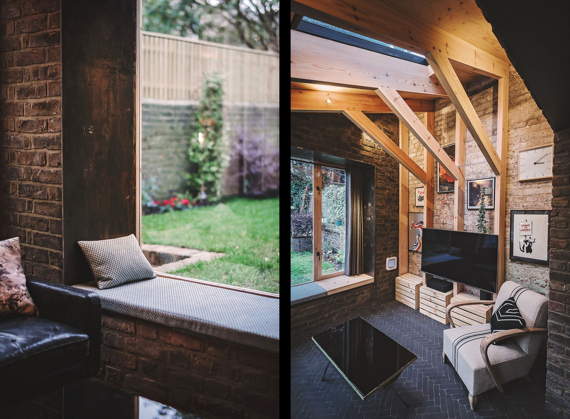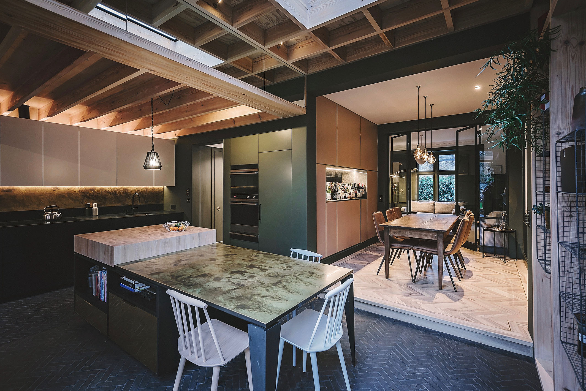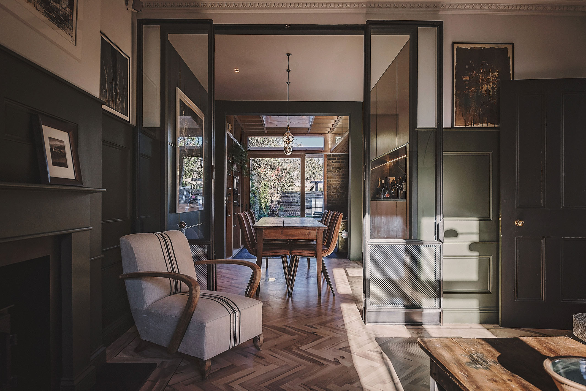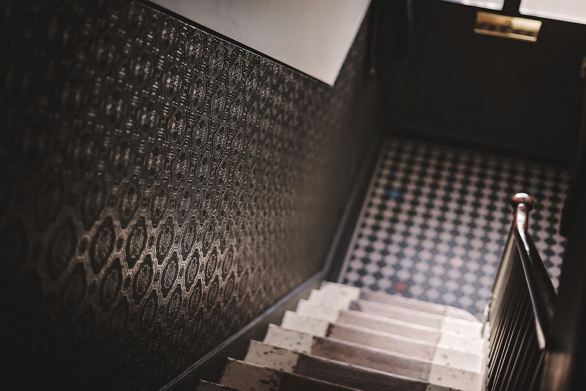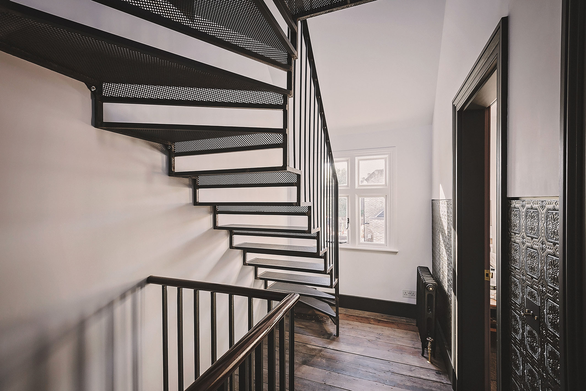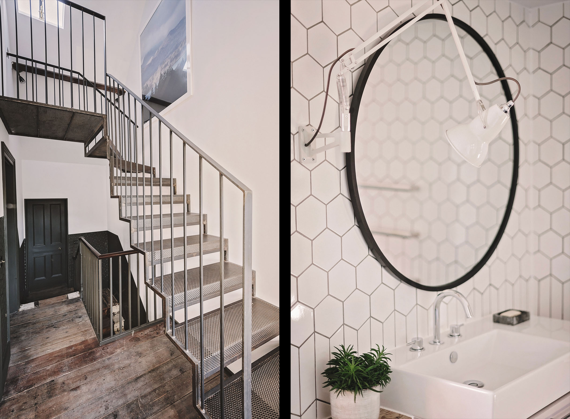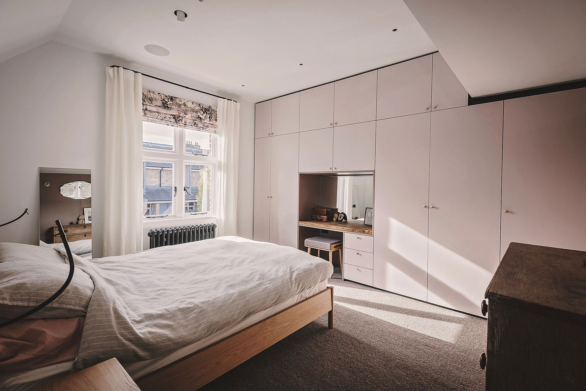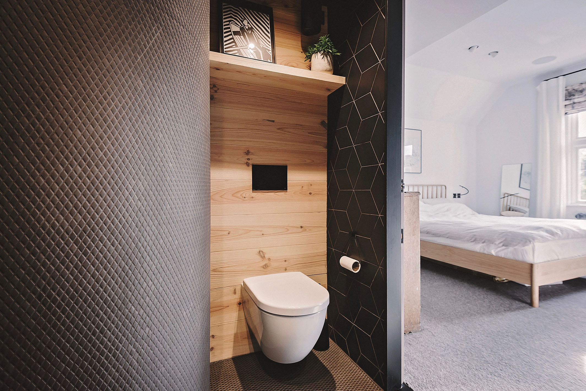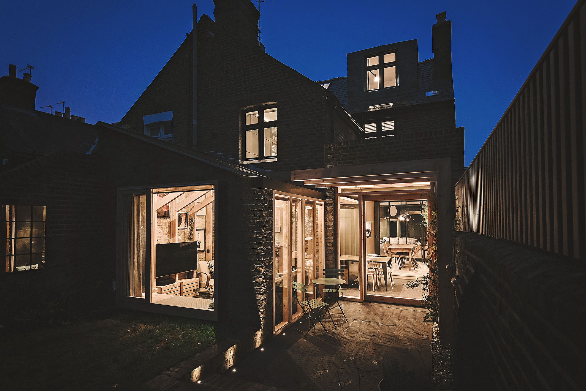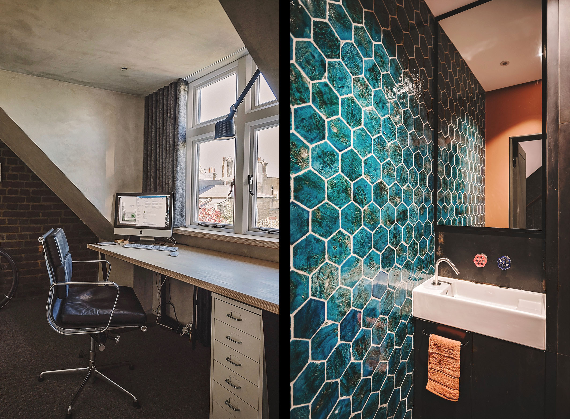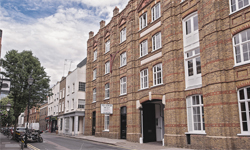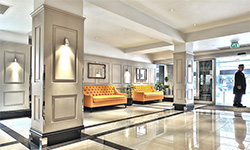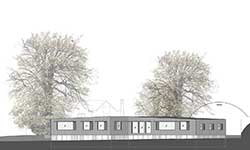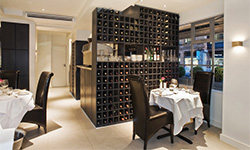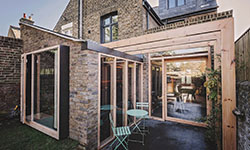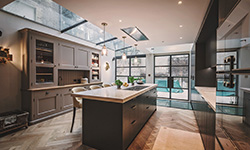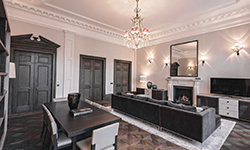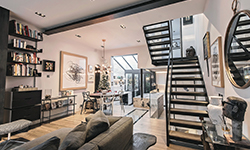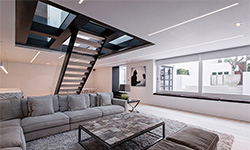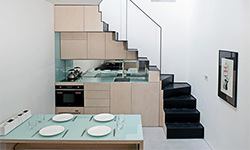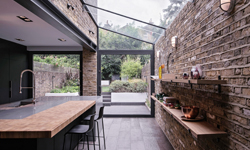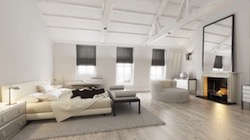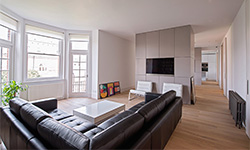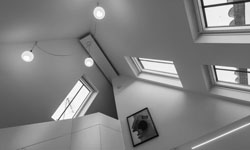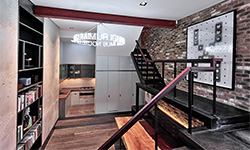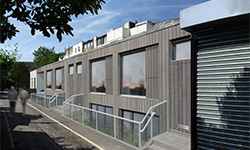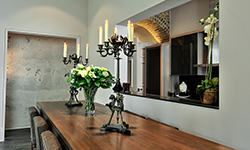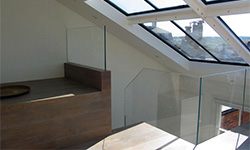
Kew House
A dilapidated and part-subsiding, but exemplar Victorian property was stripped down and brought back to life with traditional and modern interventions throughout. The existing outrigger form was retained to the rear, but one wall glazed and a new window seat to the rear, while an infill extension connected the principle ground floor spaces and also helped create room for a ground floor wc, utility, and larder alongside a dining area. The window seat and guttering (along with an internal table and splashback) were clad with aged brass. The front reception room was restored with a raised ceiling, new cornicing and panelling picking up on the original shutter and door details, both of which were fully refurbished. The hallway and stair were retained, but with a modern take on traditional anaglypta wallpaper and Victorian tiling.
A new study / spare bedroom was added in the roof, and the rear floor plate below lowered (over two new bathrooms) to fit it all in vertically, while also improving the master bedroom suite in plan. Planning only permitted a small dormer, so this meant a perforated steel stair solution which winds up into the very apex of the roof. The laser cut treads and stringer keep the design light so as not to compromise the natural light and openness of the original hallway.

